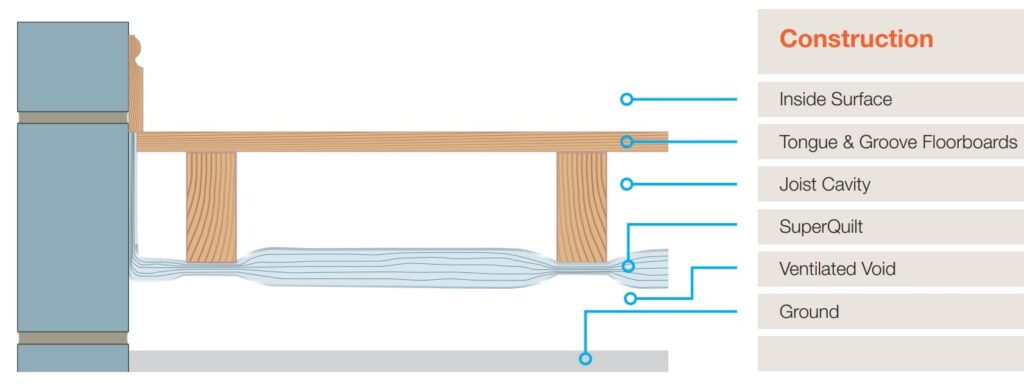SuperQuilt Crawl Space | YBS SuperQuilt
SuperQuilt Crawl Space
Insulating your Crawl Space with YBS SuperQuilt.
SuperQuilt is the superior insulation material, to be used when installing underneath a crawl space. It will often achieve building regulations stand alone and it will significantly reduce installation time – compared to rigid boards (such as Kingspan / Celotex).

How to Install SuperQuilt in your Crawl Space
SuperQuilt insulation is rolled out and can then be stapled directly to the underside of the timber floor joists.
We advise stapling the SuperQuilt at a minimum interval of 300mm.
You should overlap the SuperQuilt Insulation, by a minimum of 50mm. You should leave the overlaps un-taped, this will allow any moisture accumulation to escape.
YBS SuperQuilt should be fully taped and sealed around the perimeter using Thermaseal Foil Joining Tape. Ensure the multi-layered blanket is also brought up to the floor deck.
This system and product are fully LABC & BDA certified for building control, and is usually accepted without the use of any rigid PIR boards such as Kingspan and Celotex.
If you are going through building regulations – you can visit our trusted distributor for your calculations: Online U-value Calculator. This platform generates immediate and free results, which can be passed over to building regulations for acceptance. For a bespoke calculation, or if you would like to speak through this you can Contact Us Directly HERE.
If the project doesn’t require a specific U-value, a cost effective alternative would be EcoQuilt Expert Multifoil. Installation wise, this would be exactly the same method as SuperQuilt Insulation.
EcoQuilt Expert is 6 layered as opposed to SuperQuilt’s 6 layers and works out approx £5 per square metre. EcoQuilt Expert and SuperQuilt are very popular for insulating underneath park homes & static caravans due to their cost, ease of installation and thickness.
You will notice on the U-value table, the U-value achieved is determined by your P/A ratio, below is an example of how to calculate your P/A ratio for your timber floor project;
- Floor Area in m² = 100m²
- Perimeter of walls exposed to outside areas in m = 60m
- 60 Divided by 100 = 0.60
- P/A Ratio = 0.6

 Fast Next Working Day Delivery
Fast Next Working Day Delivery Bulk Discounts Available
Bulk Discounts Available Order Pre 2pm for Delivery
Order Pre 2pm for Delivery 